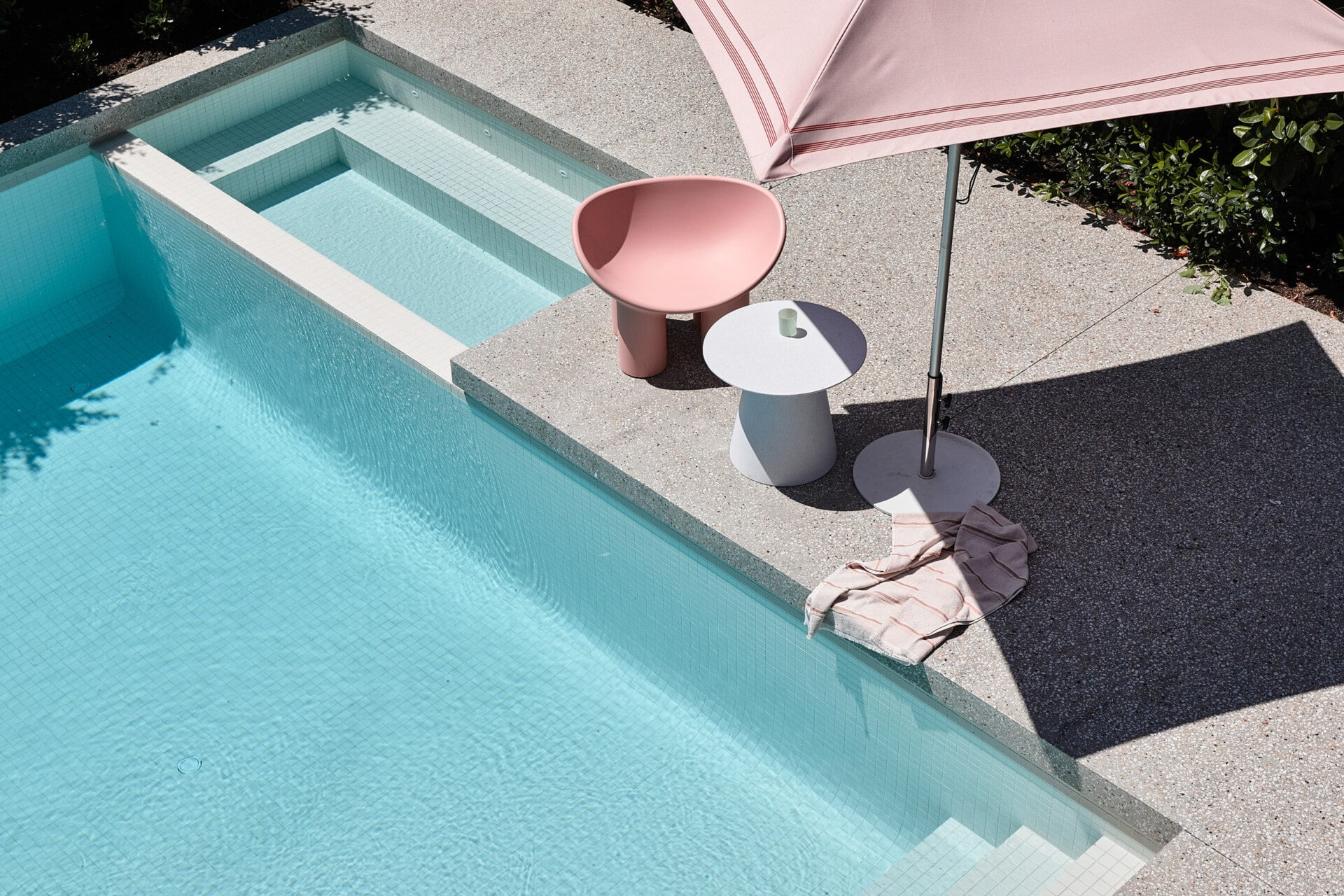
Products / Projects / A peak inside our latest residential project…
One of the perks of our job is getting to step inside some truly beautiful houses. The sort of properties you usually see on Pinterest boards, where architecture, furnishing and design all kind of fuse together, and guests just stand in the foyer with their jaws hanging open.
Our latest residential project was this kind of house. Designed by Melbourne-based firm, InForm, it’s a four-bedroom, double storey, white brick futurist cube, with massive floor-to-ceiling windows, facing north. To get to the kids’ rooms upstairs, you have to climb a “sculptural steel bridge” (the architect’s words). There’s also a wine cellar, in-house gym and pastel blue outdoor pool. Very schmick stuff.
From a window furnishing point of view, properties like this present a few challenges. The house itself is very clean, minimal and sharp—lots of interior brick walls, solid timber beams, carved from teak, and matte black steel all over the place. The windows are also enourmous, so we opted for luxurious, sheer drapes. These not only block out the harsh northern light, but they give the home some much-needed textural warmth. You get that lovely sweep of soft-touch fabric, which offsets the cold interior materials and adds a bit of drama.
For the smaller windows elsewhere in the building, we used high-quality roller blinds. Part of the art of window furnishing is knowing when to make a statement, and knowing when to stay out of the way. For this property, we did a little of both.
If you’d like to turn your own home into a white futurist cube, we can definitely recommend the team that worked on this project:
- Design and build: @inform_melbourne
- Photography: @derek_swalwell
- Furniture and Art Curation: @designbygolden
- Styling: @beksheppard
- Landscape Design: @jackmerlolandscapedesign
- Window furnishings: Us, naturally.



 Outdoor dining in a COVID world
Outdoor dining in a COVID world
 Meet our not-for-profit partners
Meet our not-for-profit partners
 A new look for a new SHADES
A new look for a new SHADES
 Meet the new faces at SHADES
Meet the new faces at SHADES
 Grilling the ultimate toastie with Maker & Monger and Peter Bouchier
Grilling the ultimate toastie with Maker & Monger and Peter Bouchier